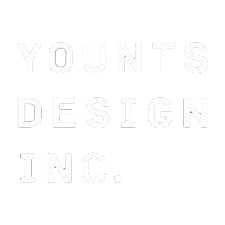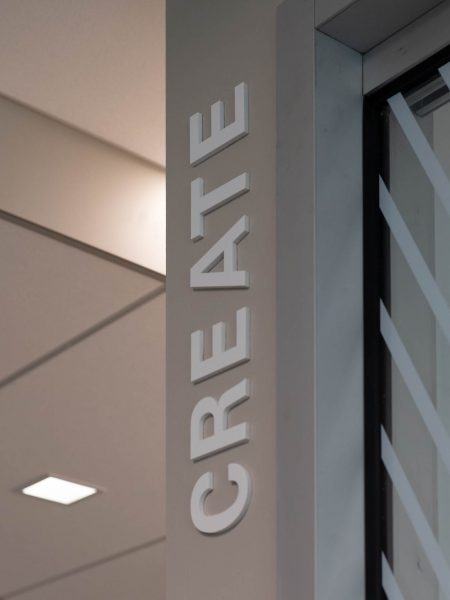
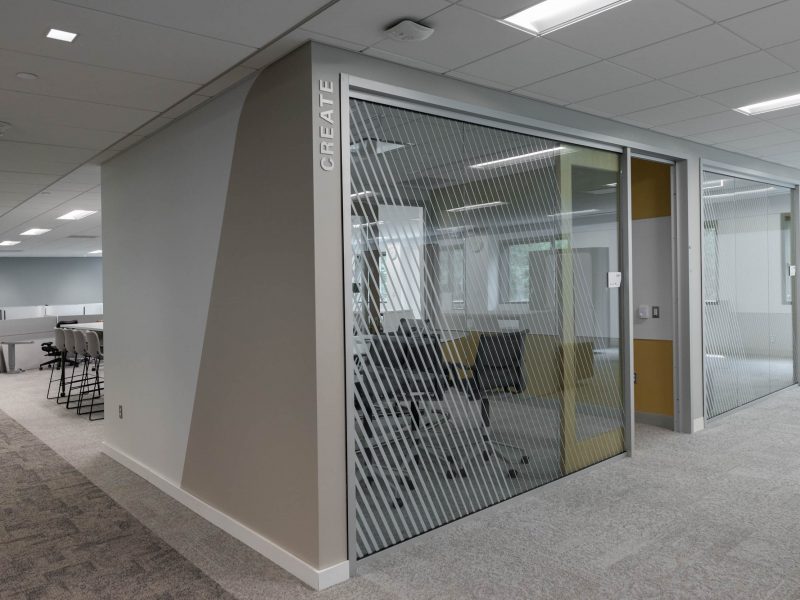
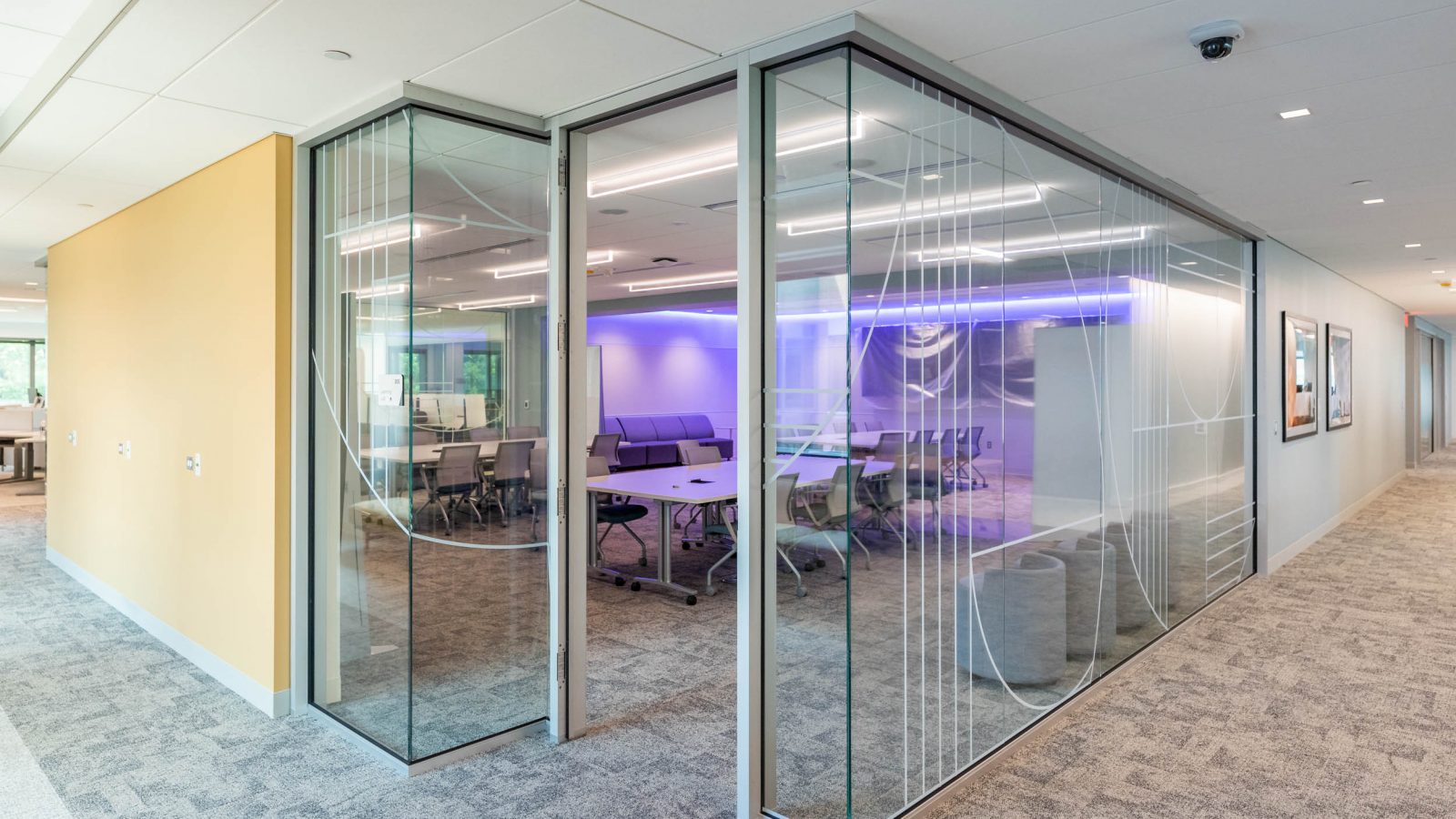
Full height distraction vinyl on glass offices helps to subtlety continue their branding across all three floors.
Custom pegboard feature wall showcasing employee and family photos.
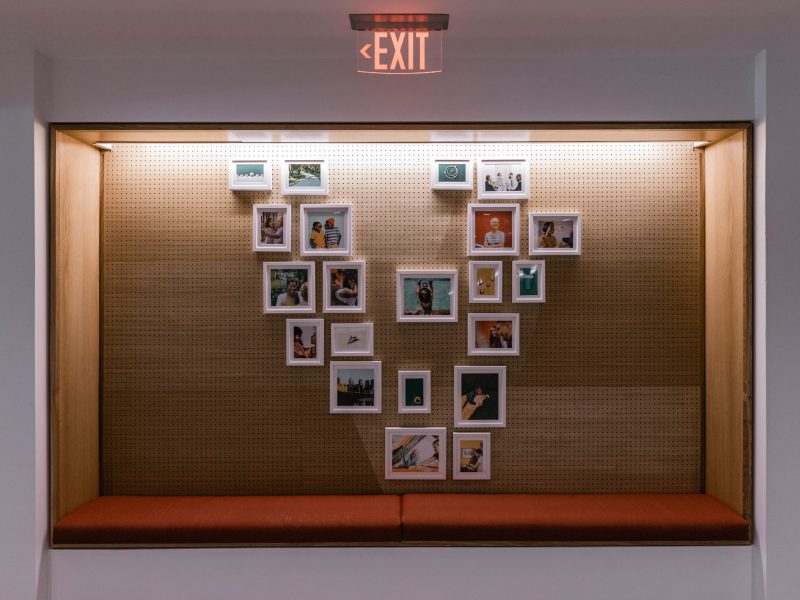
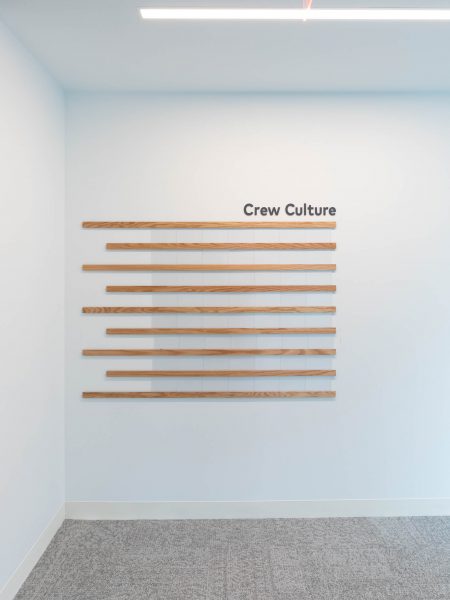
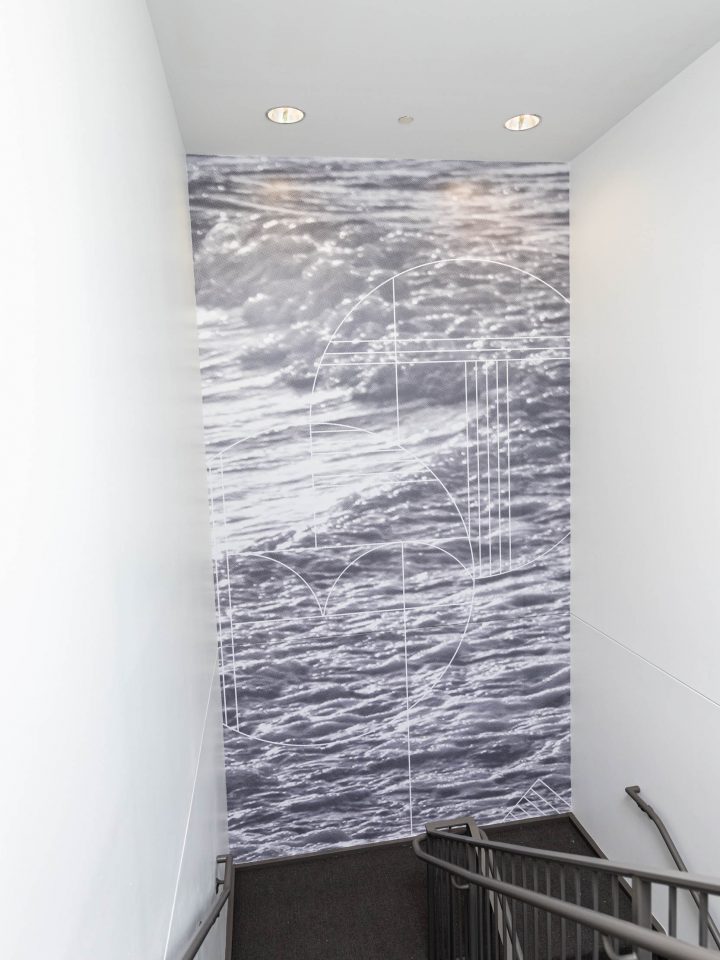
The custom pegboard was created using three different faux wood laminates that were mounted to ACM panels in a custom pattern. The panels were then routed to create a working pegboard and dimensional lettering was applied. Finally, we produced custom, 3D printed, hanging peg strips for the back of the picture frames. This gave Vanguard complete flexibility in the positioning of the frames.
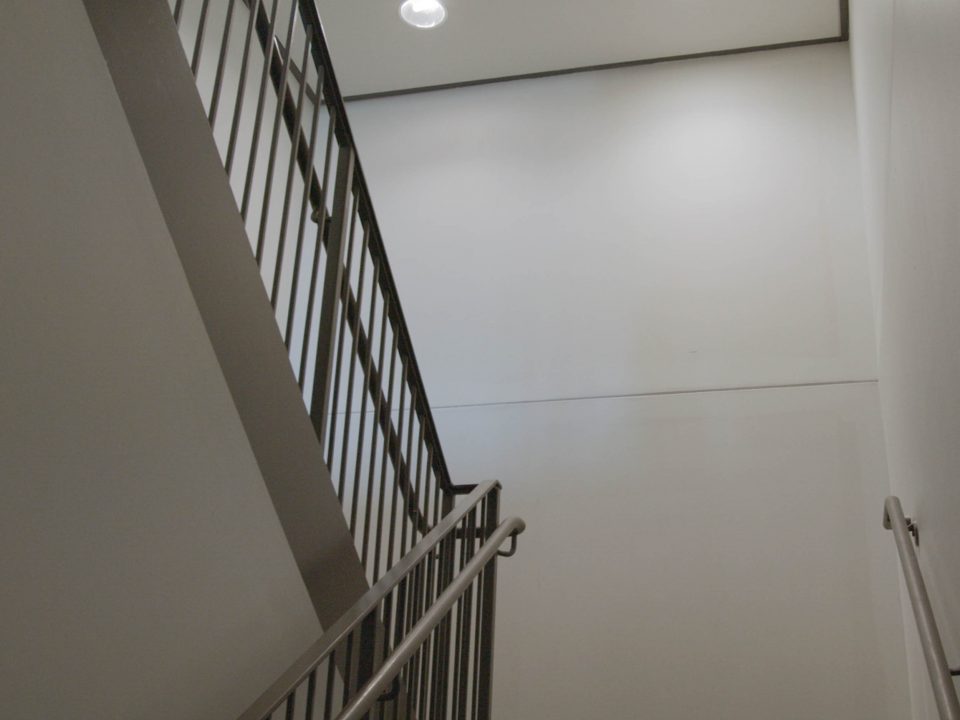
Large-scale prints were utilized to transform boring stairwells into inspired spaces with floor to ceiling branded graphics.




